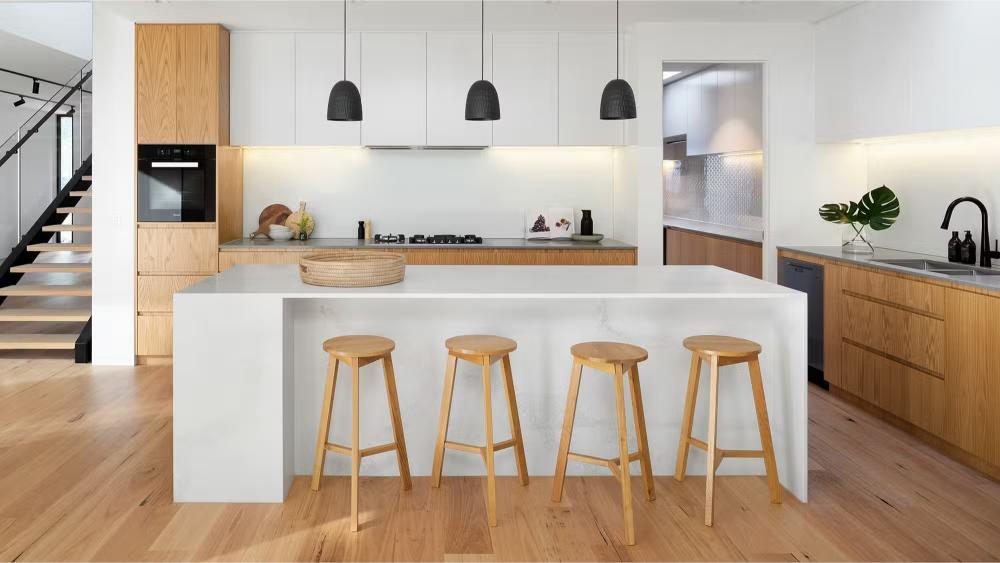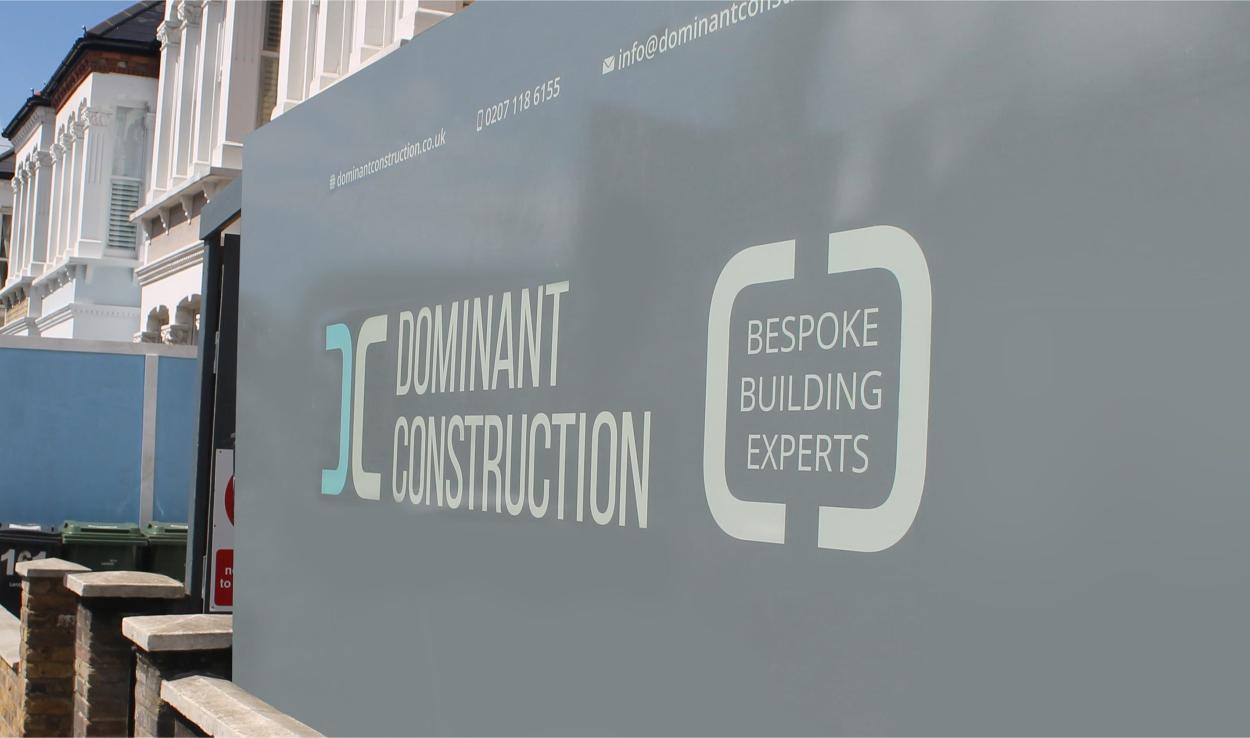Essential Pre-Renovation Steps for London Homeowners

Ah, the allure of a gleaming new kitchen extension or a light-filled loft conversion! For London homeowners yearning for extra space or a revamped heart of the home, these renovations promise a dream come true. But before the demolition commences and the builders march in, a little pre-renovation planning goes a long way. Here’s your essential guide to ensure a smooth and successful journey from inspiration to fruition:

1. Define Your Dreams (and Budget):
- Kitchen Extension: Will it be a simple bump-out or a complete overhaul integrating dining and living areas? Do you crave a sleek, minimalist look or a rustic, country charm? Research kitchen styles online (consider “https://www.pinterest.com/“) and in magazines. Think about functionality – how many cooks will grace the space? Do you need ample storage or a breakfast bar?
- Loft Conversion: Imagine your ideal usage – a guest room, a home office, or a luxurious master suite? Research building regulations (check the London Building Regulations Advisory Service at “https://www.cityoflondon.gov.uk/services/business-standards/building-control“) as loft conversions often require planning permission.

2. Budget Like a Boss:
- Reality Check: Get quotes from builders (at least 3!) but factor in unforeseen costs. Budget 15-20% extra for surprises. Consider financing options – will you tap into savings, remortgage, or take out a loan?
- Spreadsheet Savior: Create a detailed spreadsheet listing expected expenses like materials, labour, permits, and potential professional fees (architect, interior designer).
3. The Power of Permits:
- Knowledge is Power: Contact your local council’s planning department to understand if permits are required. For complex projects, consider consulting an architect to navigate the process.
- Planning Permission: Be prepared for potential delays as obtaining planning permission can take several weeks (sometimes months).
4. Embrace the Engineer:
- Structural Savvy: Especially for loft conversions, a structural engineer’s assessment is crucial. They will identify potential problems and ensure the project’s structural integrity.

5. Finding the Perfect Partner:
- Recommendations Rule: Seek recommendations from friends, neighbours, or online reviews .
- Get Quotes, Not Just Guesses: Obtain written quotes from several builders detailing the scope of work, materials, timeline, and payment schedule.
- Gut Feeling Matters: Beyond qualifications, ensure you feel comfortable with the builder’s communication style and approach.

6. Demystifying the Contract:
- Seek Advise: Don’t be afraid to consult a solicitor specializing in construction contracts. A clear and concise contract protects both you and the builder, outlining payment terms, dispute resolution procedures, and a realistic timeline.

7. Living Arrangements (and the Aftermath):
- Kitchen Chaos: Consider alternative cooking arrangements (BBQ anyone?) or temporary kitchen solutions while your kitchen is under construction. Book a hotel stay if necessary, factoring this into your budget.
- Loft Living: Can you live comfortably in a smaller space during the loft conversion? Dust, noise, and limited access are realities.
- Post-Project Bliss: Factor in cleaning costs and potential snags that may need addressing after the renovation is complete.
8. Embrace the Unexpected:
- Plan for Delays: Be prepared for potential delays due to weather, material shortages, or unforeseen complications. Schedule some flexibility into your timeline.
- Communication is Key: Maintain open communication with your builder. Address concerns promptly and discuss any necessary adjustments as the project progresses.